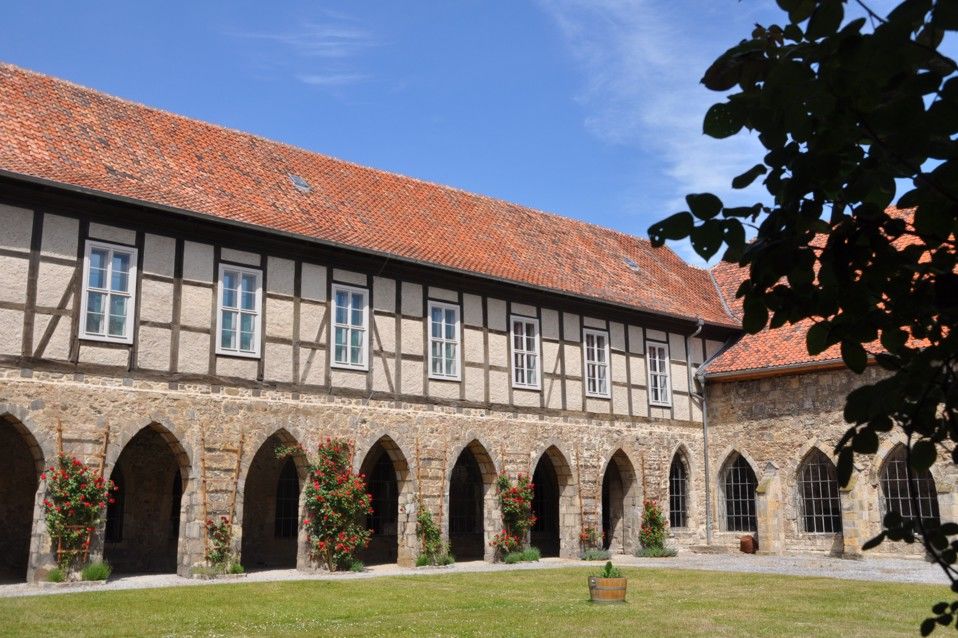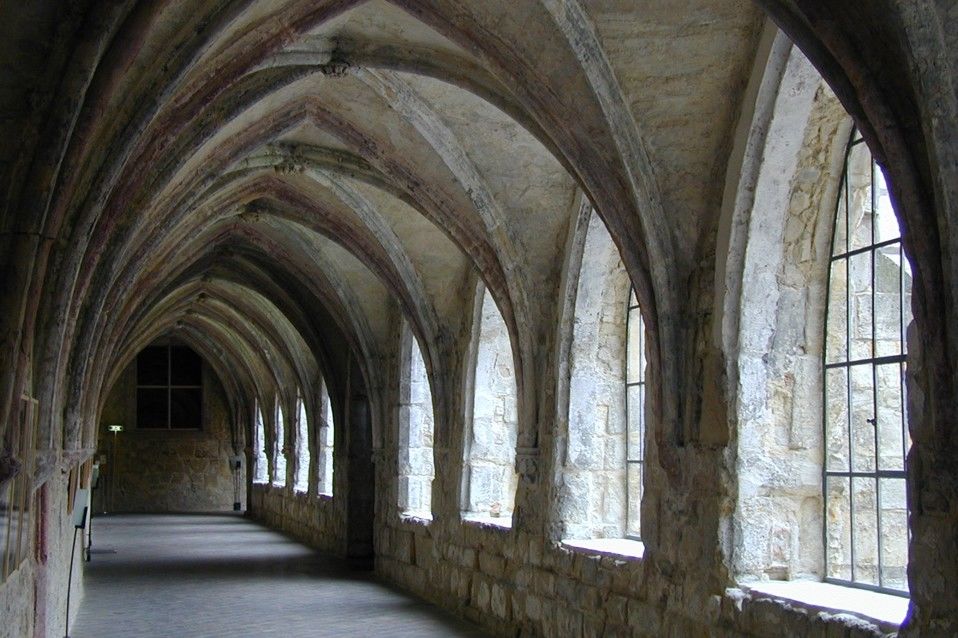Cloister rooms
The story of the White Monks of Michaelstein
Start your journey through time in the quadrangle, enclosed by the cloisters with buildings used by the monks. This was the innermost heart of the old abbey and is at the centre of the monastery. The arrangement of the areas where the choir monks and lay brothers worked and lived on the ground floor of the cloister is largely in line with the ideal plan of a Cistercian abbey.
Thanks to extensive refurbishment and construction in recent times, these rooms from the late Romanesque and Gothic eras have been well preserved. Entering the walkways, refectory and chapter house, visitors have a particularly vivid impression of the sublime simplicity of a Cistercian abbey.


Monastery buildings
The General Chapter of the Cistercian Order issued binding regulations which applied to all monasteries. This laid out that, in order for all abbeys ... to be unified, … the Rule of St. Benedict was to be uniformly interpreted by all. Furthermore, the same books ..., the same clothing, the same food and … the same customs and habits were to be used everywhere. An ideal plan was thus formed for the building and life in it, which was followed with very little deviation every time a new monastery was founded. At Michaelstein, as in other monasteries, all the buildings required for the monks to live and support themselves were built inside the monastery walls. Like the Benedictines, the Cistercians were committed to the motto ora et labora: pray and work. Though the rooms within the cloister had to be built and arranged in the same complex manner within the cloister, the buildings in the working quarters differed depending on local circumstances.
Cloister garth
The early Gothic walkways with their ribbed vaulting are the central focus of the cloister, both in a spiritual and in a communicative sense. Traces still remain of the Romanesque era, along with plant motifs on the corbels and keystones. Only some parts of the Romanesque church and the dormitory have survived. The refectory, by contrast, has a particularly noteworthy alternating sequence of pillars and columns with different plant motifs. The calefactory still shows signs of the simple character of a workroom. The chapter house is where the monks once met for discussions. The red consecration crosses bear witness to its later use as a church. The two columns are beautifully decorated. One special feature is the “abbot’s chapel”, which differs from the usual Cistercian layout. This is also where the only surviving Gothic tracery windows are found.
Outer monastery
A Cistercian monastery contains not only the working and living quarters in the cloister but also the many agricultural buildings which enabled the abbey to support itself, and the water required to power and supply the monastery. To this day, visitors enter the monastery through the mediaeval gatehouse with baroque alterations. The yard directly behind it is a living reminder of the amount of agricultural activity that went on in the mediaeval and early modern monastery. One particularly eye-catching sign of the monks’ agricultural work is the many fishponds found in front of, behind and on the former monastery grounds. More than 20 ponds demonstrate the abundance of fish and water once enjoyed by the monks. It is not possible to reconstruct the exact appearance of the mediaeval monastery, but the ensemble of buildings in the farmyard, combined with the fishponds, enclosures and meadows around the monastery paint a unique picture of the monastic landscape.
